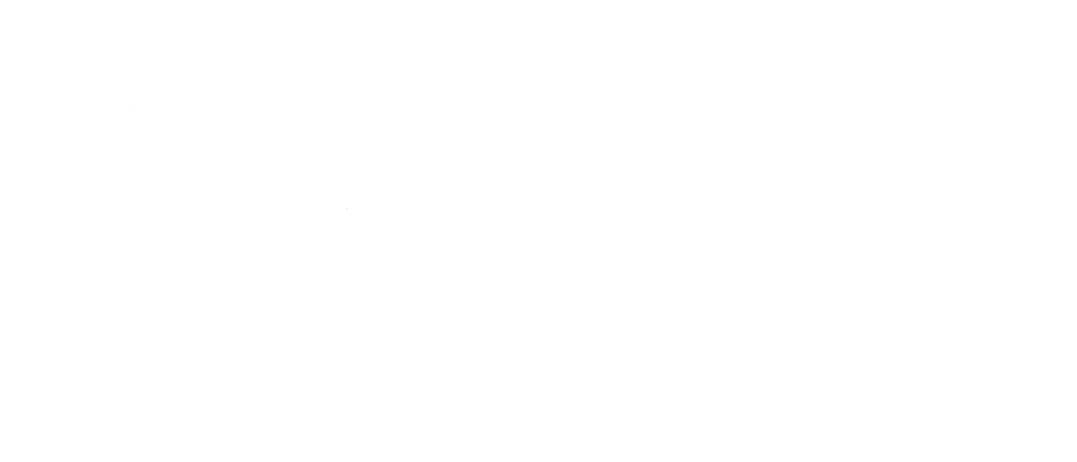City of Batavia – WWTF Phase 2A Rehabilitation
ORIGINAL ADVERISMENT DATE: February 24, 2023
*See Addenda for any deadline changes.
PROJECT MANAGER: Jerry Ruth, P.E.
Bid Due Date
April 11th, 2023 – 2:00pm
Bid Opening Date
April 11th, 2023 – 2:00pm
Mandatory Pre-Bid Meeting
Tuesday, March 14th, 2023, at 2:00 PM at the Council Chamber at Batavia City Hall, 100 N. Island Ave, Batavia, IL 60510
The Contract Documents may be inspected and purchased at Trotter and Associates, Inc., 40W201 Wasco Road, Suite D St. Charles, IL 60175, beginning February 27th, 2023. Phone: 630-587-0470
Payment for Contract Documents is non-refundable and shall be payable to Trotter and Associates, Inc. in the form of cash, certified check, or money order. No partial sets of Specifications or Drawings will be issued. The non–refundable cost for hard copies of Plans and Specifications is $700.00. Digital copies are available via email for $100.00. Addenda will be issued only to plan holders.
Contact Lindsay Muth at l.muth@trotter-inc.com to schedule an appointment or to purchase the contract documents. Hard or electronic copies of the documents are available for purchase.
All questions shall be submitted in writing to:
Jerry Ruth, P.E.
Project Manager
Work Description
The proposed improvements consist primary of the following:
- Demolition
- Concrete sidewal / Asphalt
- Existing Excess Flow Clarifier – structure, pipe, gates, valves, tipping buckets, aerators, scraper mechanisms, etc.
- Existing Parshall Flume – structure, Parshall flume, gates, piping
- Existing Square Sludge Storage Tank – structure, pipe, pipe supports, etc.
- Removal of discharge force main piping from Intermediate Pump Station adjacent to New Side Aeration Basins.
- Removal of existing Ultraviolet Disinfection Equipment and associated ancillary equipment.
- Site Work
- Site grading and earthwork.
- Paving and restoration.
- Fencing, retaining walls, lighting, and Security.
- Stair handrails.
- Site piping (influent interceptor, primary effluent, excess flow, potable water, raw sewage force mains, primary sludge, scum, waste activated sludge, storm sewer, sanitary sewer).
- Site electrical, communications, and gas.
- Stormwater pollution prevention plan (SWPPP).
- Install guardrail on existing structures.
- Bike path construction.
- Construct New Headworks Building:
- Construct new cast-in place concrete and masonry building.
- Install Raw Sewage Bar Screens and Screenings Washer/Compactor equipment, including piping, valves, controls, etc.
- Install grit removal equipment, including pumps, piping, valves, controls, etc.
- Install Odor Control Unit, including piping, valves, controls, etc.
- Install isolation slide gates for the screen channels and grit removal equipment.
- Install influent sampler.
- Install Electrical and Mechanical support systems.
- Construct New Primary Clarifier Diversion Structure:
- Construct new cast-in place concrete structure.
- Install piping, weirs, and slide gates.
- Construct New Primary Clarifiers:
- Construct four (4) new cast-in place concrete structures.
- Install clarifier rotating assembly, piping, bridges, stairs, weirs/baffles, launder covers, and electrical support systems.
- Install Odor Control Unit, including piping, ductwork, vault, valves, controls, etc.
- Construct New Primary Clarifier Control Building:
- Construct new cast-in place concrete and masonry building.
- Construct three (3) new cast-in place raw sewage wet wells including piping, pumps, and valves.
- Install four (4) primary sludge pumps, including piping, valves, controls, etc.
- Install four (4) macerators on the suction side of each primary sludge pump.
- Install weirs and sluice gates within Process/Excess Flow Diversion Structure.
- Install Electrical and Mechanical support systems.
- Final Clarifier Rehabilitation:
- Replace existing Clarifier Drives / controls/ wear items (i.e., rubber squeegees), etc.
- Install safety rail for tie-off around clarifier launder.
- Construct New Ultraviolet Disinfection Building:
- Construct new cast-in place concrete structure with a prefabricated building enclosure.
- Install Ultraviolet Disinfection units including effluent gate, grating, stairs, level sensors.
- WAS Thickening:
- Install Rotary Drum Thickener, WAS feed pump, TWAS discharge pump, polymer pump/tank, and associated piping and valves within the Truck Loading of the existing Sludge Handling Building.
- Decommissioning of equipment and portions of the existing Sludge Handling Building.

