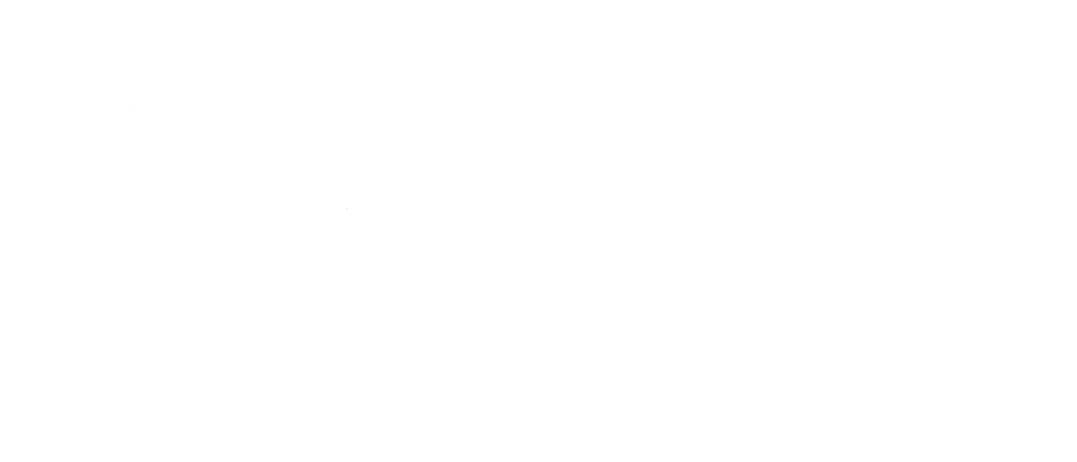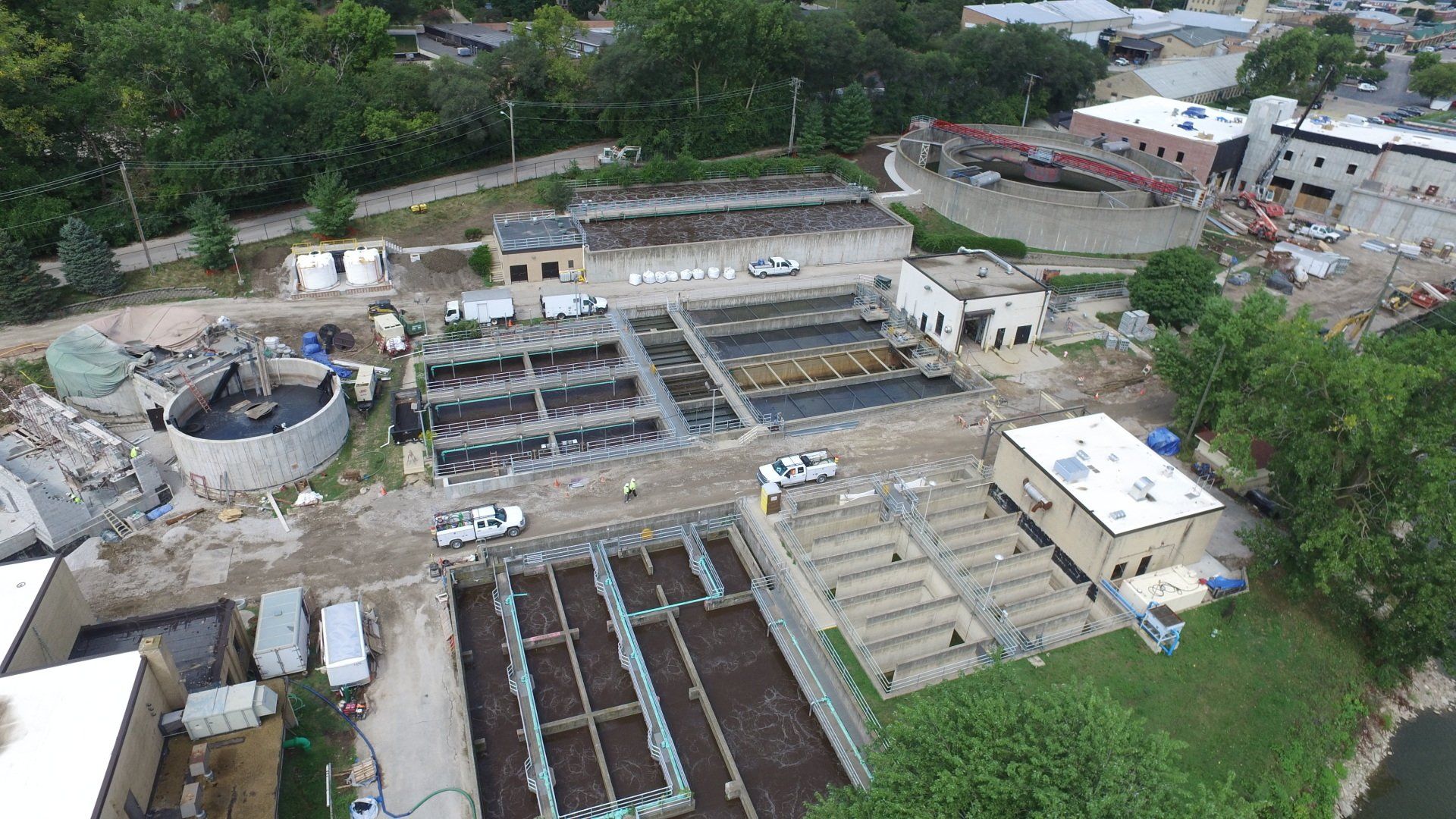City of Batavia – Treatment Facility Upgrade & Expansion
In July 2012, the City of Batavia elected to move forward with Design and Permitting of the wastewater treatment facility improvements proposed in the Wastewater Master Plan that Trotter and Associates, Inc. (TAI) developed in 2008. In February 2013, the City received its updated NPDES Permit from the Illinois EPA, which included a phosphorus limit of 1.0 mg/L.
In July 2013, TAI provided the City with an update. The update included a three-phased approach to meet the City’s long-term needs. All phases of the proposed improvements will be contained within the existing property of the wastewater treatment facility. The City determined that the first phase will incorporate chemical phosphorus removal, but that a BNR must be implemented in Phase II to comply with anti-degradation requirements. The City elected to expand the wastewater treatment facility within the existing property boundary, which will also occur during Phase II.
The multi-phased design includes demolition of the “old side” aeration basins, Intermediate Pump Station, and Sludge Handling Building (SHB). The old side aeration and intermediate pump station structure was originally constructed in 1939. Both of these structures have been rehabilitated on multiple occasions, and are again failing. Further rehabilitation was not considered a long-term solution for these structures. The SHB was constructed over several phases. The layout of the existing building is inefficient, and further utilization would require major structural modifications. The SHB currently houses the main electrical switchgear, blowers for the biological process (old and new side aeration), sludge transfer pumps, boilers for the anaerobic digesters, WAS storage, sludge thickening, and sludge dewatering operations. All of these processes will need to be replaced prior to demolition of the SHB.
The on-site alternative proposes that the new biological process be constructed in generally the same location as the existing aeration basins. Therefore, this alternative requires removal of the existing SHB and old side aeration basins, prior to construction of the new biological process. In order to maintain compliance with the effluent ammonia limits, it will be necessary to implement a temporary IFAS system within the nitrification basins. Other considerations include existing and proposed site piping (gravity sewers, water distribution, sludge piping, etc.), internal recycle flows, bedrock elevations, hydraulic grade line, and maintaining operations during construction.
Numerous designs for the ultimate facility layout were considered, and after much deliberation, the deep-basin design was selected. TAI conducted jar testing to confirm chemical dosage requirements for phosphorus removal, and used this information to size the chemical feed and storage systems that will be implemented in Phase I. TAI also utilized sampling of the process flow for and biological model calibration, and modeled the entire facility in BioWin®. A mass balance of the facility was also developed by TAI to verify the model results.
TAI is currently designing the first of three phases for the City of Batavia. The Phase I Rehabilitation project will include implementation of a chemical phosphorus removal system, rehabilitation of the excess flow disinfection facilities, construction of an intermediate pump station, installation of temporary attached growth system, rehabilitation of the non-potable water system, rehabilitation of the anaerobic digesters; construction of a digester operations building and replacement of the maintenance garage, laboratory, and administration offices to allow for construction of a Main Building at the north end of the site.
This Main Building will also include sludge dewatering operations including two digested sludge storage tanks, four centrifuge feed pumps, two polymer feed systems, and two centrifuges. The proximity of this building to the downtown area may create odor complaints, which is why the design also includes two biological odor control systems in the Main Building. TAI conducted air quality sampling of in a similar facility for lab analysis and odor panel review, which has been used in the design of the biological odor control units in the Main Building.
Once the new structures are operational, the City will have adequate space to construct the Phase II Expansion structures, which will include an expanded plant capacity (4.2 to 4.9 MGD), a new 5-stage Bardenpho process for phosphorus and total nitrogen removal with a deep-basin design (30-feet), rehabilitation of the excess flow clarifier, rehabilitation of the primary clarifiers, and conversion of existing infrastructure to gravity thickeners and aerobic digestion. Phase III will address future regulatory concerns by incorporating tertiary filtration to attain lower total phosphorus concentrations and address future excess flow blending regulations, upgrade the ultraviolet disinfection system, replace the headworks (grit, screening, scum, flow monitoring), and install odor control for the primary clarifiers.
Technical Challenges & Solutions
- Phosphorus Removal – Modeling of Chem-P & Bio-P alternatives to identify most cost-effective solution.
- Schedule – Organizing the project scope to comply with the implementation schedule for TP removal
- Cost Control – Maximize efficiency through reuse and repurposing of existing facilities.
- Phased Construction – Optimize phased construction to reduce financial burden.
- Layout – Limited site availability required careful land planning and future expansion considerations.

